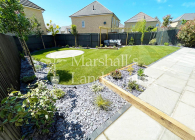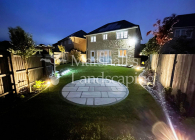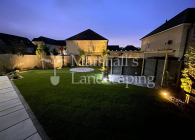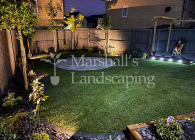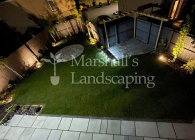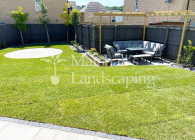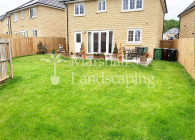Garden Landscaping Project 151
This garden had an unusual overall shape, so we worked closely with the client on the layout of the finished project in order to maximise the useable space within the garden. We aimed to create three distinct seating areas, each in a similar theme but each with its own appearance so as not to look repetitive. The layout was intended to make the best possible use of the available boundary lines. We also incorporated both recessed and back lighting to highlight key features, and enable the continued enjoyment of the garden into the evening. We installed a low-profile pergola around one of the main seating areas, the purpose of which was to provide a structure for climbing plants to grow up which would eventually provide an aesthetically pleasing ‘green wall’ backdrop to that area. We created curving borders around the outer perimeter of the garden, in such a way as to maximise border depth where a screening tree was required, to increase the future privacy of the garden as the trees matured. Within the borders we installed weed-block membrane for an easy to maintain finish.
Landscaping Location: Horsforth, Leeds

