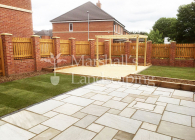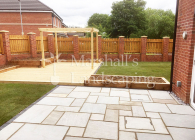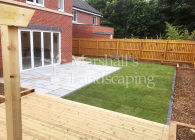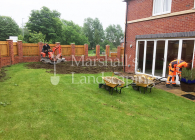Garden Landscaping Project 91
The garden was a long, L shaped space, and the customer asked to create two different zones within the garden to make better use of the plot. The area on the right, less visible from the house, was to be a functional lawn area and storage, shed area, where the children’s toys could be kept. The area directly at the back of the house was to have a seating area at the back patio doors, with a raised bed running up the right side for future planting to screen off the functional kids area. Due to the shallow depth of the garden, we offset a decking area in the top right corner to capture the evening sun.
Landscaping Location: Cross Gates, Leeds











